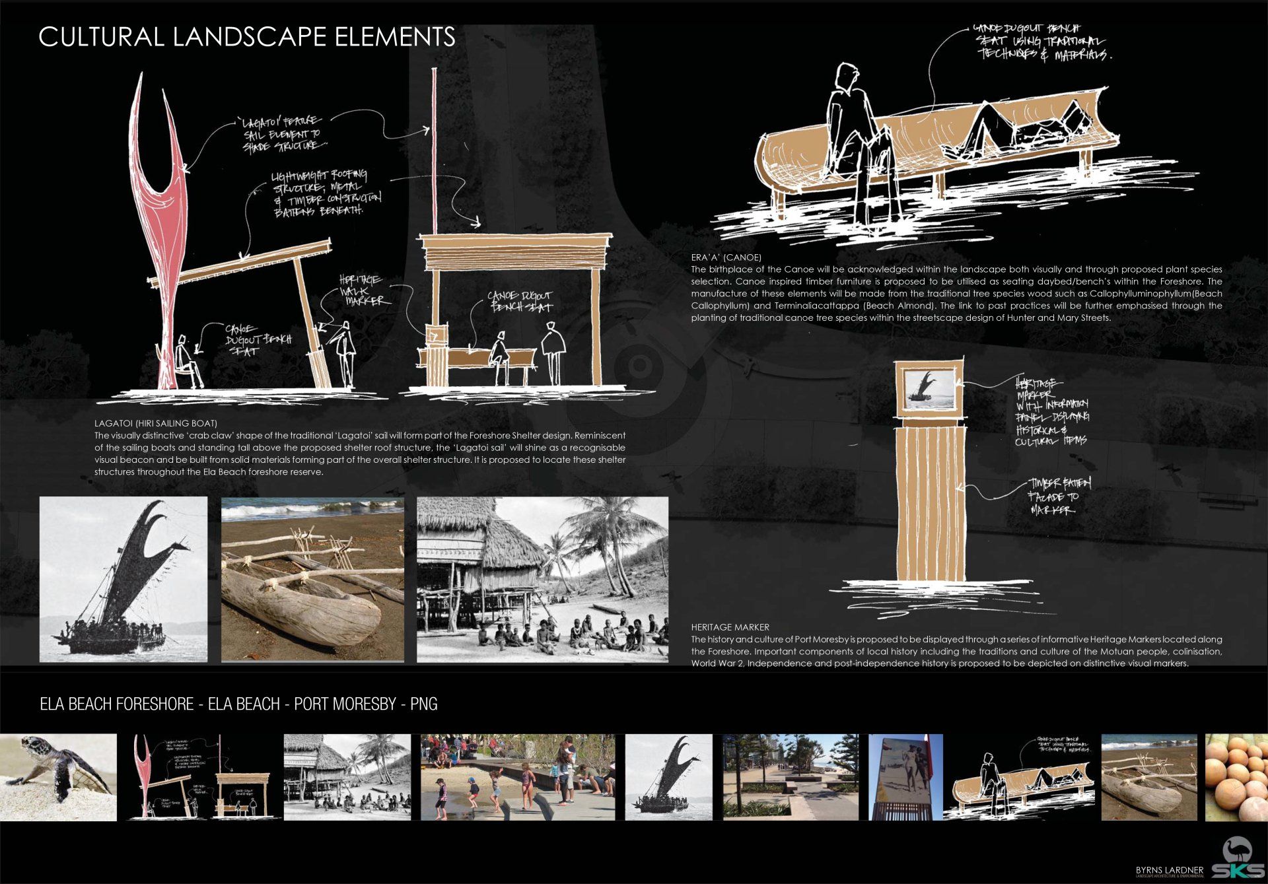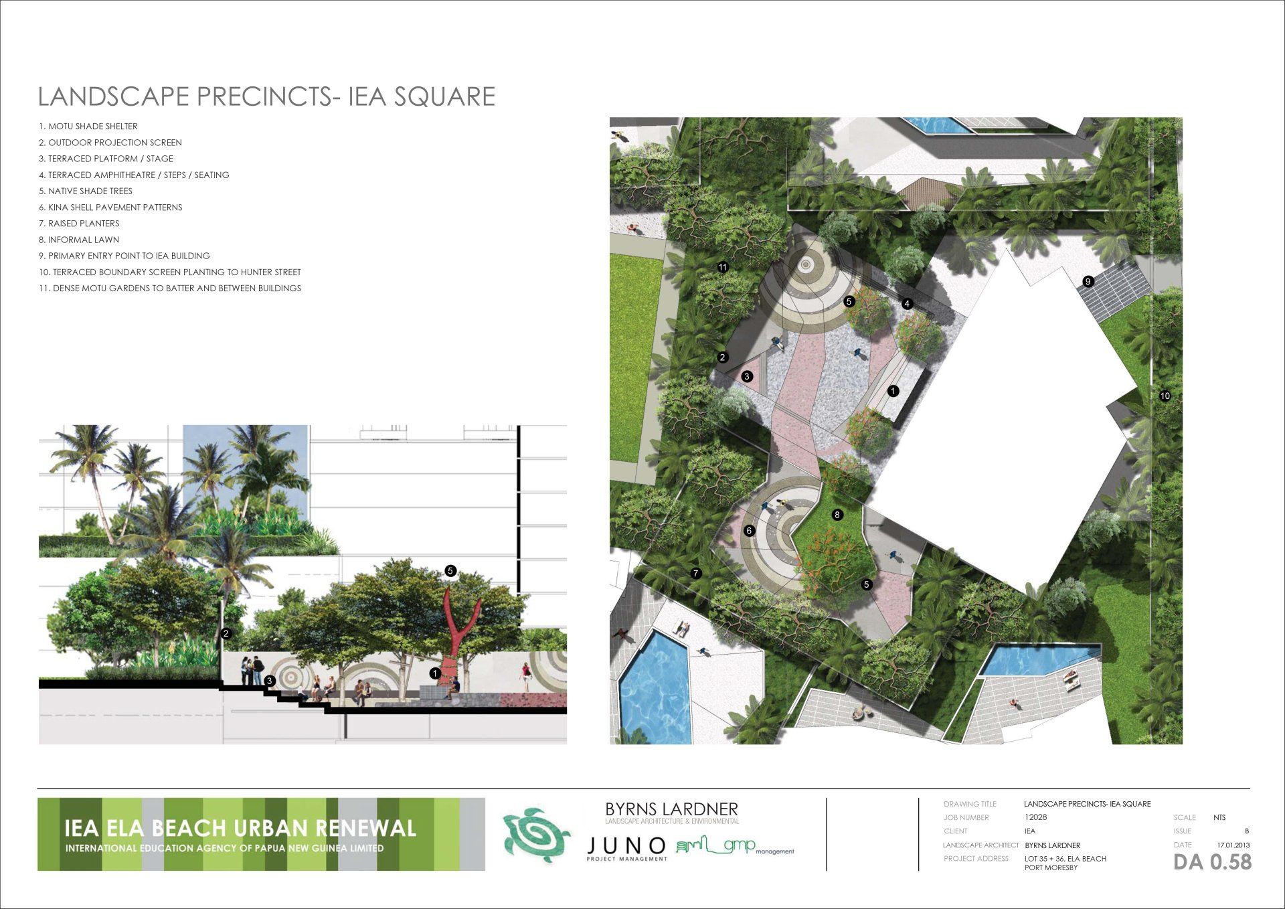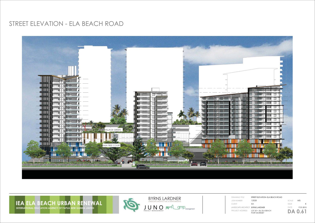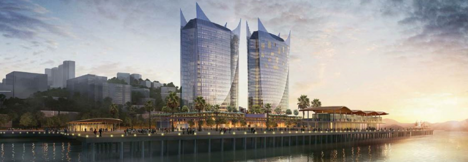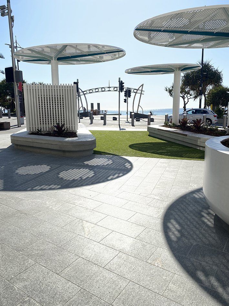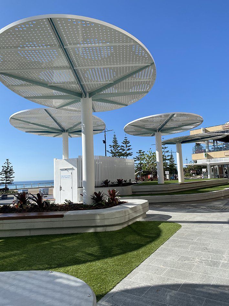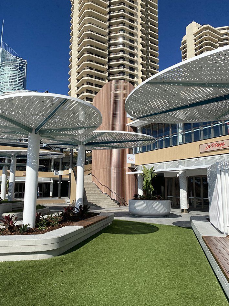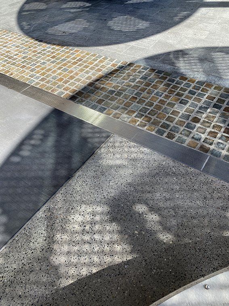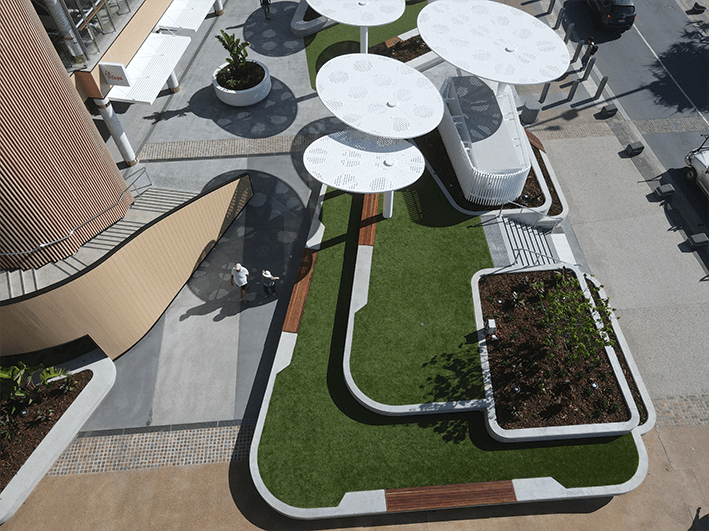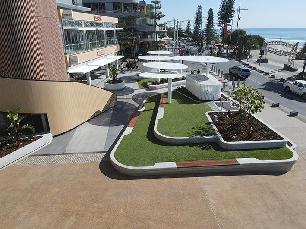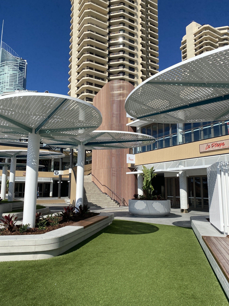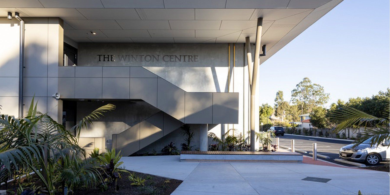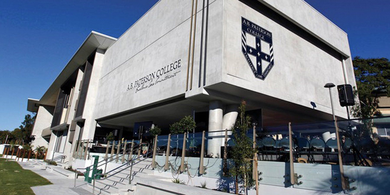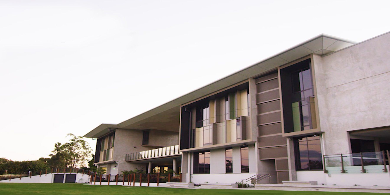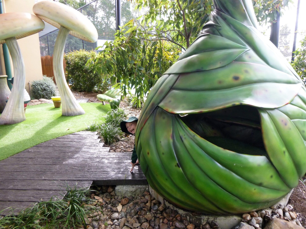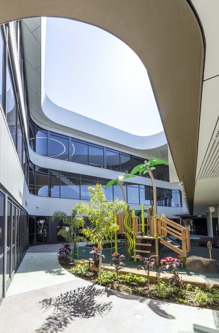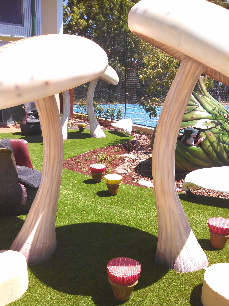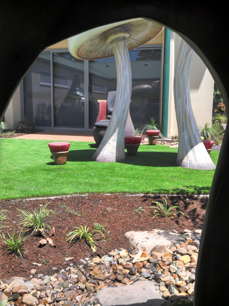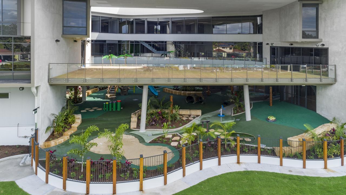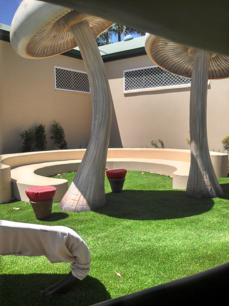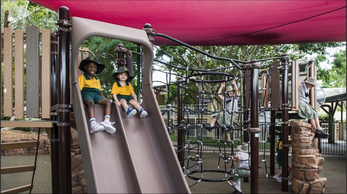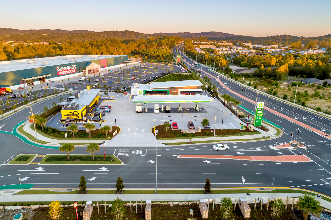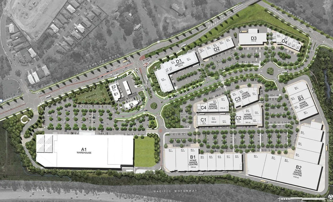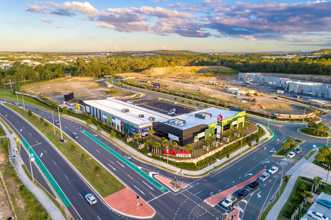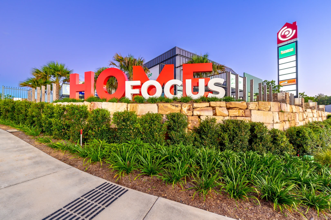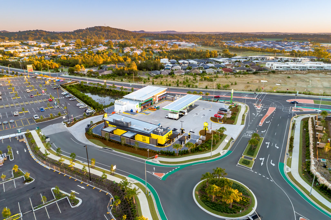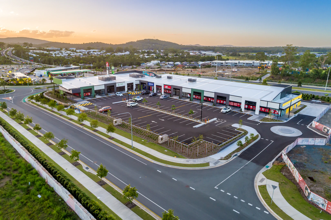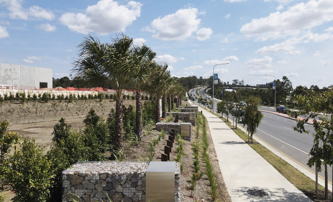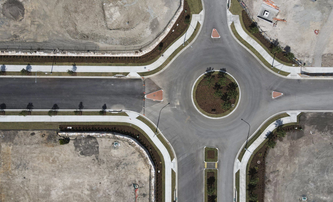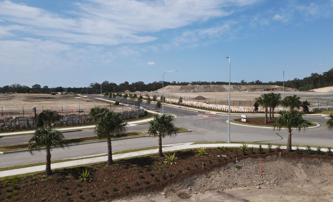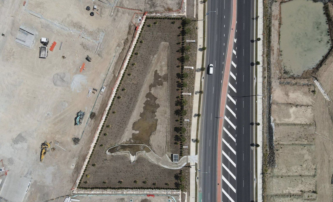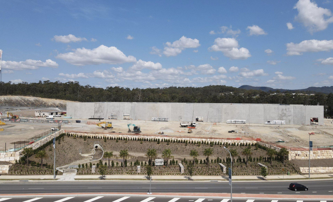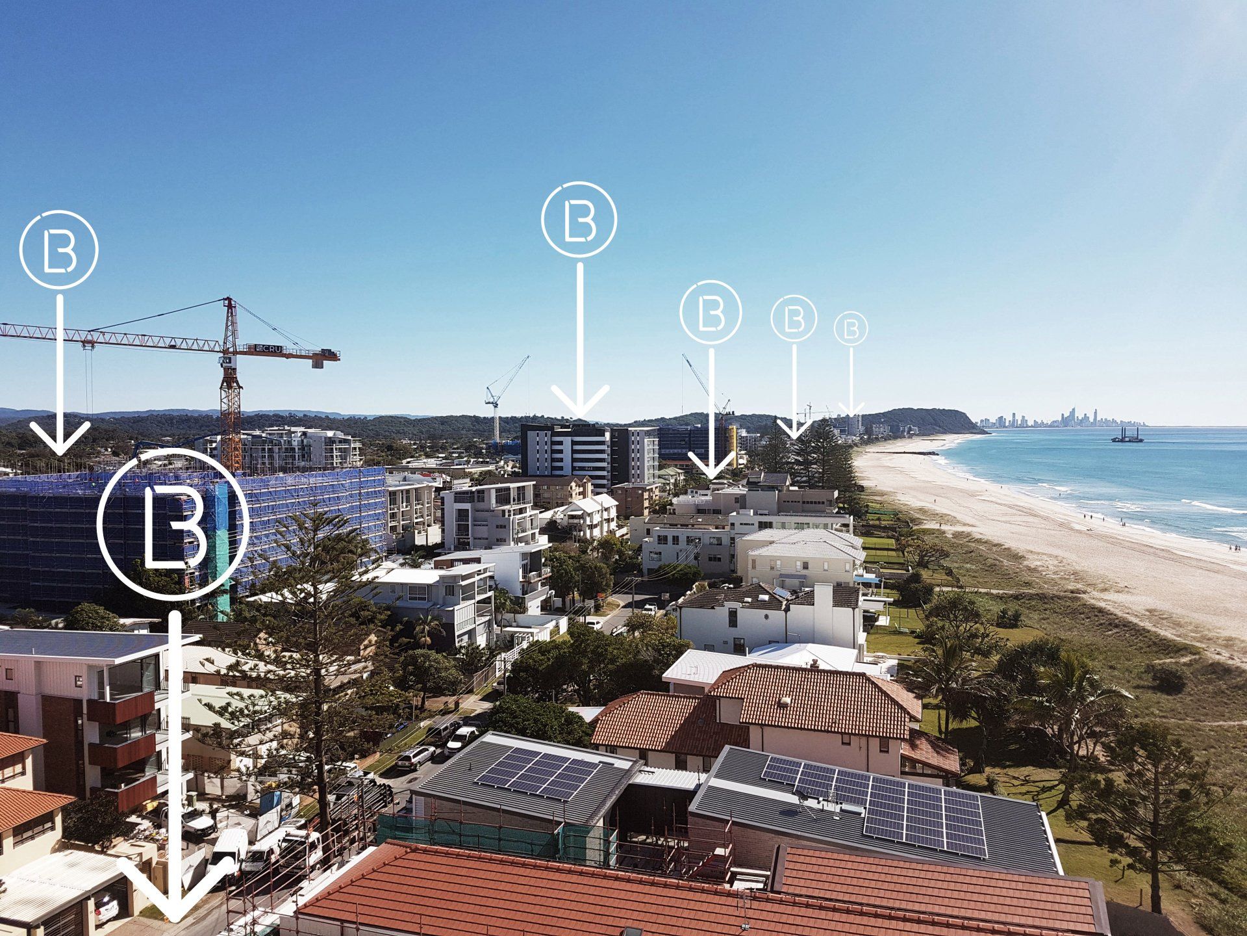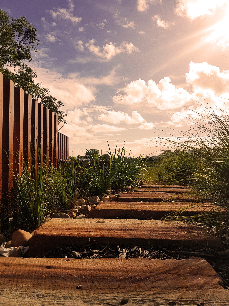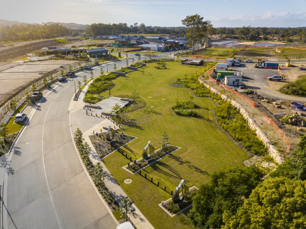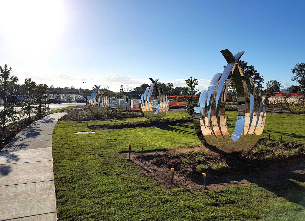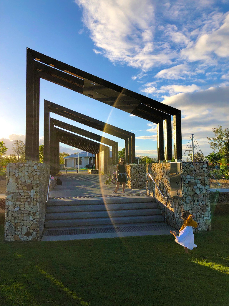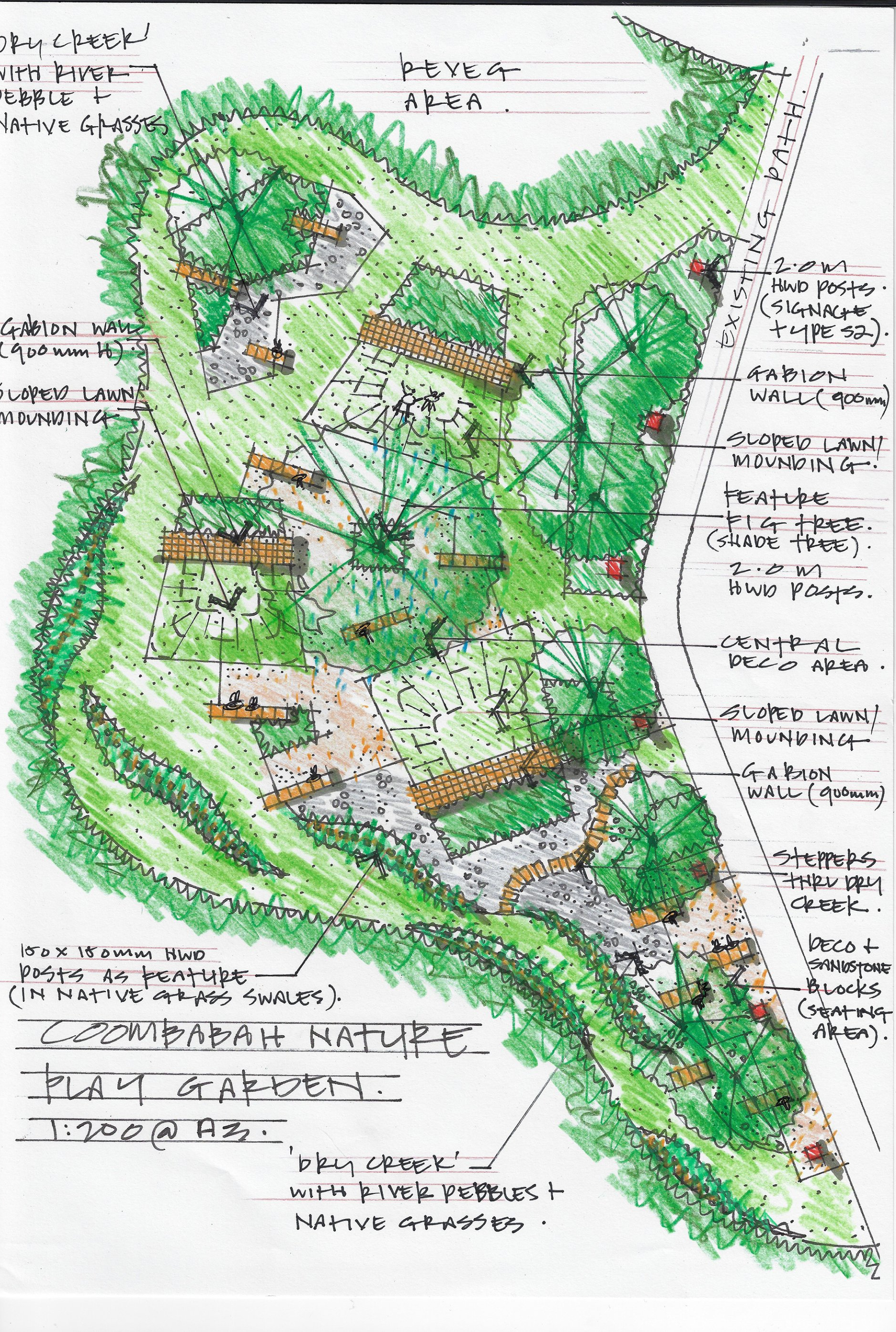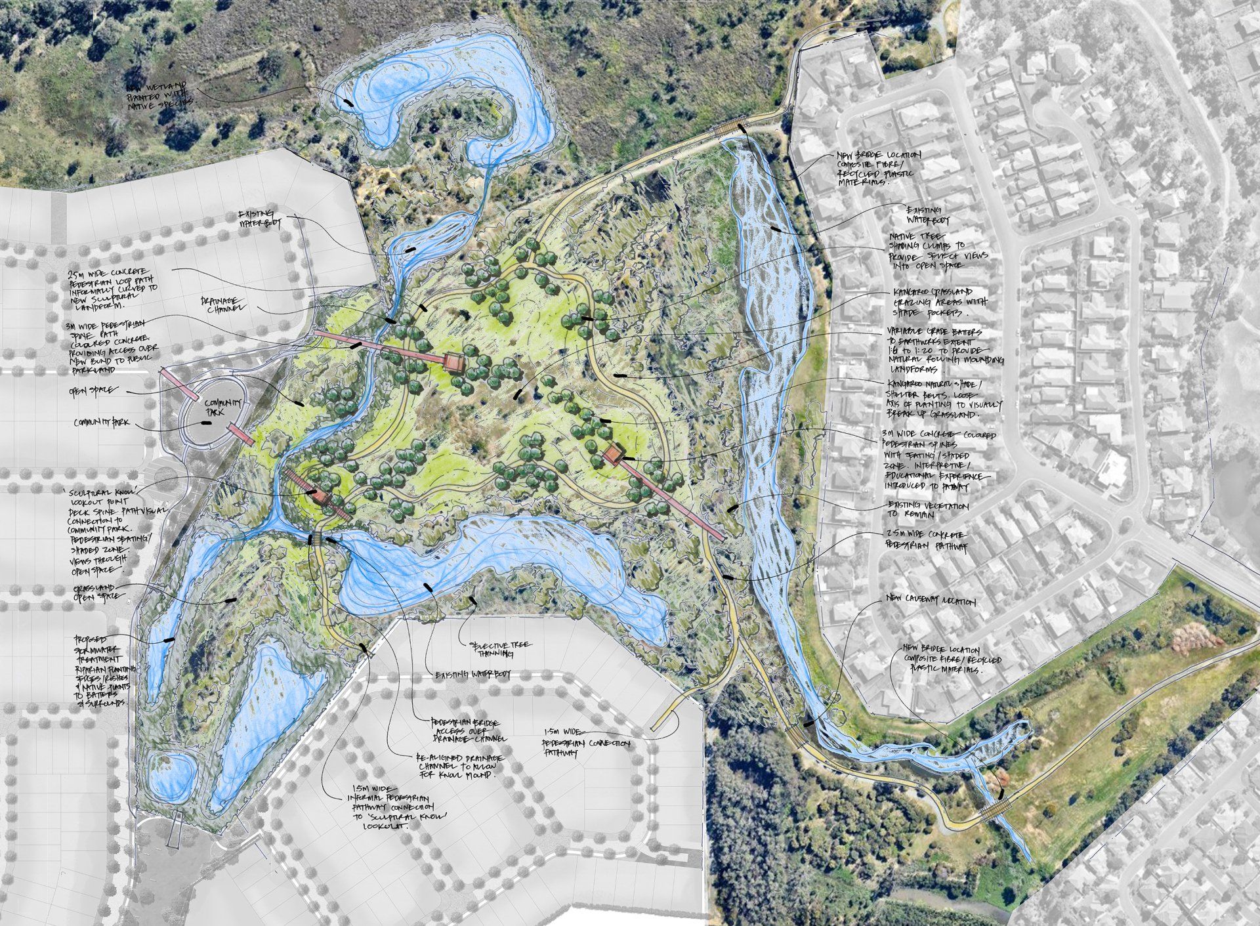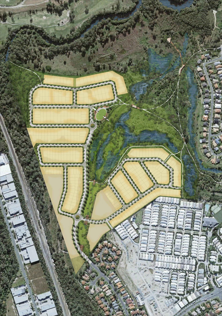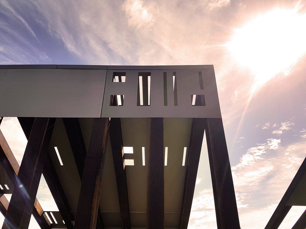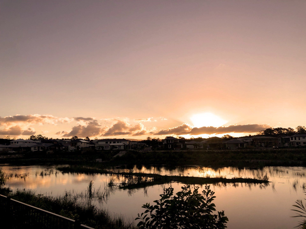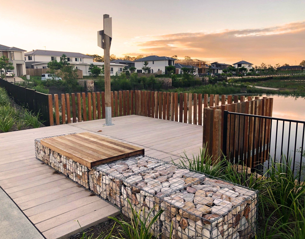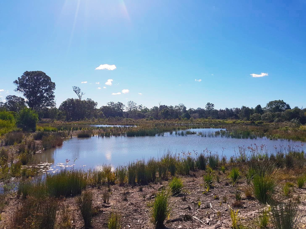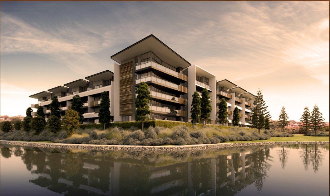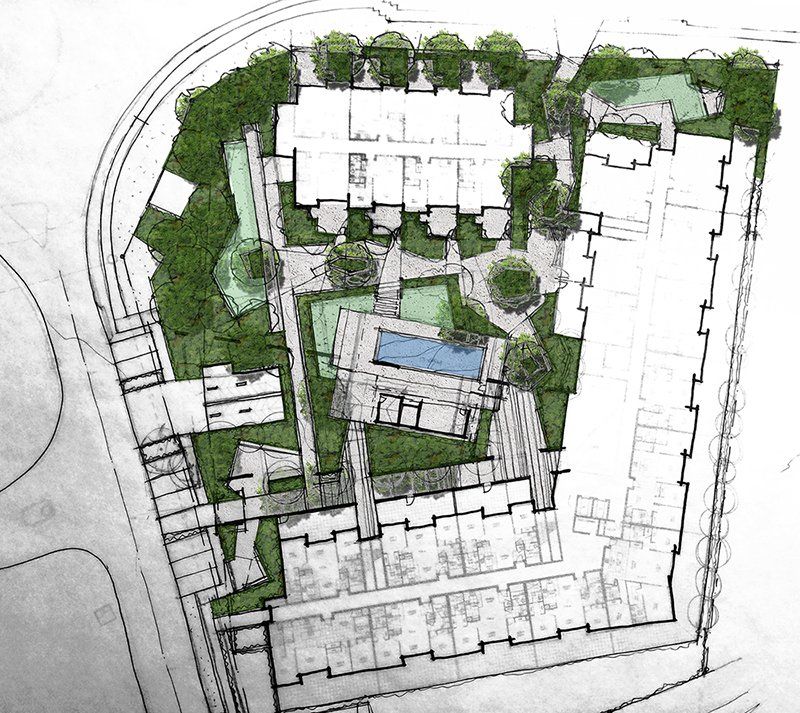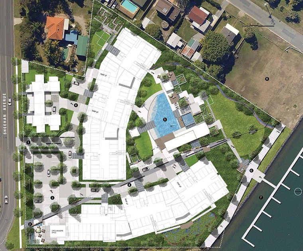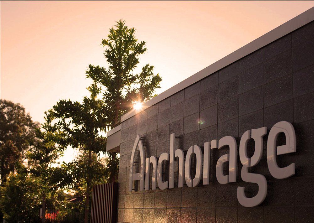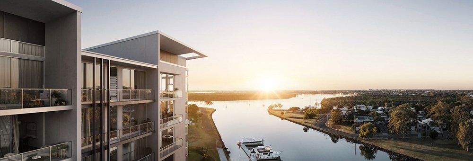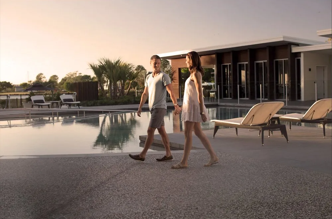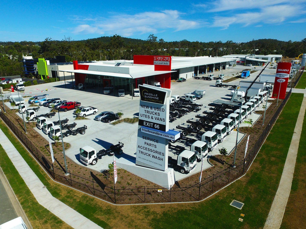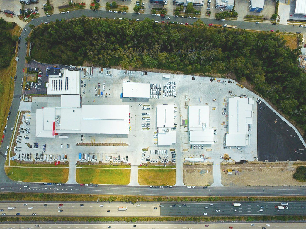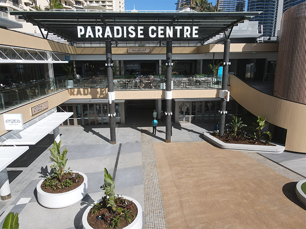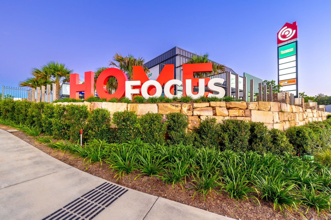Left to right: Monsteria delicosia; Arundel Springs under construction; Harbour Quays, Biggera Waters; Ravenala madagascariensis, Travellers Palm; Carissa Natal Plum Dessert Star.
BYRNS LARDNER INTERNATIONAL PROJECTS
ELA BEACH REDEVELOPMENT
PORT MORESBY, PAPUA NEW GUINEA
LOCATION / PORT MORESBY WATERFRONT
DURATION / ONGOING
As the city’s primary beachfront, Ela Beach has served a variety of purposes over its lengthy history.
The National Capital District Commission (NCDC) notes it was once a home ground for giant nesting sea turtles, but over the years also accommodated a jail, a hospital, a cricket pitch, tennis court, shooting competitions, horse-racing, canoe-racing, and even served as an airstrip and a wireless telegraph station during the Australian colonial administration.
The Ela beach upgrade is considered one of the key projects in Port Moresby’s current renewal. With the city hosting the APEC Summit in 2018, a series of significant developments have either just been completed or are currently in the works, including Paga Hill which will connect with Ela Beach.
Since reopening, Ela Beach has seen new activities and enterprises with a tourism and family-friendly focus spring up along the beachfront.
Where once betel nut and cigarette sales were common practice, now coconut and kulau juice are on offer as the residents of Port Moresby enjoy the opportunity that arrives with a city coming of age.
As Paga Hill Estate’s waterfront is developed, residents and visitors will be able to walk around the site from Ela Beach, around Paga Hill to the downtown area, enjoying all the retail, hospitality and dining available along the waterfront boardwalk. Featuring key tourism infrastructures such as the planned Cultural & Exhibition Centre and War Museum, Paga Hill Estate will complete a transformation of the city for all to enjoy.
(Excerpt from pagahill.com.))
BYRNS LARDNER
AUSTRALIAN PROJECTS
PARADISE CENTRE
LOCATION / SURFERS PARADISE
DURATION / 3YEARS
The Paradise Centre engaged Byrns Lardner to design a versatile outdoor space for this iconic beachfront location. The site needed to blend in with existing planting and paving design whilst also providing a fresh new look for the location.
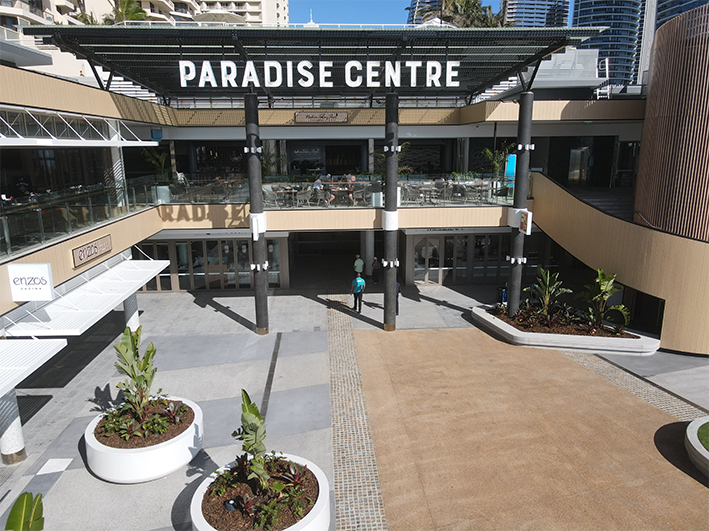
AB PATERSON COLLEGE
LOCATION / ARUNDEL QLD
DURATION / 3YEARS
AB Paterson College commissioned Byrns Lardner to firstly design a highly interactive and creative early childhood playground area and secondly to design the landscape surrounding the Winton Centre with the aim to stimulate the minds of students through interactive learning.
AB PATERSON COLLEGE WINTON CENTRE
AB PATERSON COLLEGE EARLY CHILDHOOD CENTRE
HOME FOCUS HOME MAKER CENTRE, PIMPAMA
LOCATION / PIMPAMA, GOLD COAST, QUEENSLAND
DURATION / 2 YEARS
One of the largest homemaker centres in Queensland and the epicentre for large format retail shopping in the Northern Gold Coast Region, Home Focus is an exceptionally high-profile site with an approx. 630m frontage to Yawalpah Road, just off Exit 49 of the Pacific Motorway (M1). Home Focus Pimpama is well designed over a single level, fronting and Byrns Lardner is working closely with the developer to produce a functional retail space that is respectful of the local character and surrounding environment.
LOCATION / PALM BEACH, GOLD COAST, QUEENSLAND
DURATION / 4 YEARS
PROJECT COMPLETED BY CAMERON MCLEOD LANDSCAPE ARCHITECT IN ASSOCIATION WITH BYRNS LARDNER
The Jefferson is a hIgh-end mid-rise development in the growth corridor of the Gold Coast, Palm Beach. The design fitted the brief in response to the coastal climate of the beachside surrounds.
BUSY IN PALM BEACH
Development in Palm Beach on the Gold Coast has been going mad. We've been fortunate to provide designs for much of these new mid-rise projects.
ARUNDEL SPRINGS RESIDENTIAL SUBDIVISION
LOCATION / ARUNDEL SPRINGS, QUEENSLAND
DURATION / 3 YEARS
- 2020 UDIA National Award for Residential Development Category for Arundel Springs by Villaworld
- 2019 UDIA QLD Award for Excellence: Residential Subdivision Arundel Springs
- 2019 AILA QLD Award for Excellence: Infrastructure for Arundel Wetlands - A Collaborative Approach, City of Gold Coast
- 2019 UDIA QLD Finalist: President's Award for Arundel Springs
Byrns Lardner (MBL) were the project Landscape Architects for
the 25ha Arundel Springs Residential Community located on the Gold Coast, Queensland. As Landscape Architects, we were part of a specialist Design Team involved in the transformation of a degraded former Dairy farm into an integrated residential community with a strong emphasis on the establishment of communal parklands and associated social facilities.
The design comprises a bespoke Residential and Townhouse allotment composition, interspersed with active and passive Open Space/Parkland opportunities, shaded and welcoming streetscapes, the sensory and interpretative aspects of artwork, and the natural advantages of surrounding areas of flora and fauna. The landscape design encourages interaction, interpretation and play within the natural and urban environments. It encourages family and exploration. This was the landscape signature of Arundel Springs.
MBL designed, documented and administered construction of the landscape works within the Arundel Springs Residential Community and worked closely with key stakeholders including Villaworld Properties and the City of Gold Coast Parks and Recreational Services to deliver a project consistent with expected outcomes and within policy and budgetary constraints.
Key landscape design initiatives throughout the site include:
• Strategically placed Viewing Decks incorporating stormwater infrastructure beneath whilst providing strong site axial views;
• Signature Artwork, Visual Markers and interpretive signage;
• Park Arbour/Interpretive Structure designed to be reflective of past cultural land uses;
• Community Parks with usable grass open space and play facilities encouraging exploration, examination, learning & participation;
• Ecological plant restoration and signature planting of streetscape and parkland areas.
These design features have fostered community connectivity, activated by the provision of communal play and social spaces. The Arundel Springs parks are about community and how we can engage. The design focuses on identity which allows the landscape to play a central role.
COOMBABAH LAKELANDS CONSERVATION AREA GOLD COAST
CLIENT / CITY OF GOLD COAST COUNCIL
LOCATION / COOMBABAH LAKELANDS CONSERVATION AREA
DURATION / 3 YEARS
- 2020 UDIA National Award for Residential Development Category for Arundel Springs by Villaworld
- 2019 UDIA QLD Award for Excellence: Residential Subdivision Arundel Springs
- 2019 AILA QLD Award for Excellence: Infrastructure for Arundel Wetlands - A Collaborative Approach, City of Gold Coast
- 2019 UDIA QLD Finalist: President's Award for Arundel Springs
McLeod Byrns Lardner (MBL) were the project Landscape Architects for the Coombabah Lakelands Conservation Area upgrade. As Landscape Architects, we were part of the specialist Consultant Design Team involved in the integration of the 64ha conservation area into the greater Coombabah Lakelands natural environment. As part of this endeavour, the parklands were designed to incorporate regional stormwater infrastructure through the creation of wetlands whilst doubling as usable open space areas for public use. The finished outcomes included the upscaling of the wetlands to treat the stormwater for the entire catchment, the rehabilitation of the degraded site, and the social benefit with recreational trails throughout the parkland.
MBL designed, documented and administered construction of the landscape component of works within the Coombabah Lakelands Area. MBL worked closely with key stakeholders including the City of Gold Coast Council Parks and Recreational Services, and Natural Areas Management Unit (NAMU) to deliver the project consistent with the expected outcomes and within policy and budgetary constraints.
Key landscape design initiatives throughout the site include:
• Creative Shelter/Interpretive Structure designed to be reflective of past land uses. The structure was located to provide a visual connect between the recreational node and environmental area.
• Way-finding signage positioned at key nodes, with Educational/Flora/Fauna and interpretative signage located throughout the site. Entrance paths are lined with markers creating a sense of arrival into the park.
• Turf sculptural mounds are interspersed through the site with native strategic planting to assist with kangaroo habitat screening separating walkers from the local mob of kangaroos.
• Ecological plant restoration of wetland and parkland areas.
• A new pedestrian path circuit.
These design features have resulted in a park that fosters and promotes the connection of people to their local natural environment. The outcome is a design that is responsive to site conditions whilst meeting COGC objectives established at the commencement of the project. The design focuses on its unique identity which allows the landscape to play a central role.
VARSITY WATERS APARTMENTS VARSITY LAKES
LOCATION / VARSITY PARADE, VARSITY LAKES
DURATION / 3 YEARS
Byrns Lardner were the Landscape Architects for the prominent Varsity Lakes' Varsity Parade development. The team were involved from concept through to construction to deliver a high end mid-rise development creating usable and functional outdoor spaces for residents.
ANCHORAGE APARTMENTS HOPE ISLAND
LOCATION / SHEEHAN AVE, HOPE ISLAND
DURATION / 2012 - PRESENT
This ongoing medium density project at Hope Island has seen Byrns Lardner managing this project from concept to finish. The development consists of a large resort pool with a sand edge, landscaped gardens, barbecue and seating nooks, landscaped courtyards for each ground floor villa and a communal vegetable garden.
FRIZELLE SUNSHINE AUTOMOTIVE COMMERCIAL VEHICLE SALES CENTRE ARUNDEL
LOCATION / NEWHEATH DRIVE, ARUNDEL
DURATION / 2012 - 2018
Byrns Lardner Landscape Architects provided landscape services for the site located beside the M1 Motorway. The job consisted of creating a manageable landscape solution for this commercial space.

